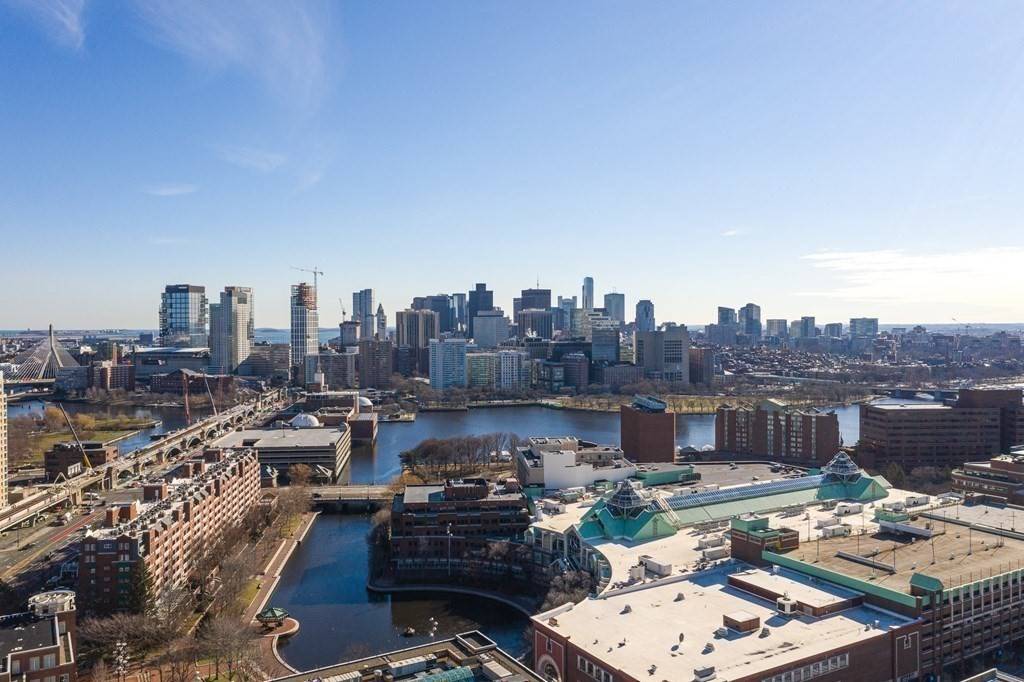$544,500
$550,000
1.0%For more information regarding the value of a property, please contact us for a free consultation.
169 Monsignor O'brien Highway #214 Cambridge, MA 02141
1 Bed
1 Bath
615 SqFt
Key Details
Sold Price $544,500
Property Type Condo
Sub Type Condominium
Listing Status Sold
Purchase Type For Sale
Square Footage 615 sqft
Price per Sqft $885
MLS Listing ID 72778890
Sold Date 03/19/21
Bedrooms 1
Full Baths 1
HOA Fees $475/mo
HOA Y/N true
Year Built 1930
Annual Tax Amount $2,557
Tax Year 2021
Property Sub-Type Condominium
Property Description
Conveniently located at the apex of Boston, Cambridge, and Charlestown, this sun-drenched home offers an open floor plan with city views in the historic Glass Factory Condominiums. Step inside and smell the clean from the sleek sophisticated lobby to the multiple common areas and quiet hallways. Come home to freshly painted walls and walk barefoot across new, natural hue wood floors. Eating in often? The kitchen is made for your inner chef with stainless steel appliances, granite countertops and an island where you can pull up a stool and dine! Spacious bedroom and closet, in-unit stackable washer and dryer, and a spa-like bathroom with tons of space that will make you want to never leave home. But when you do, there is so much to see: stroll the Charles, shop, ride the T from a state of the art station steps from your door. Convenience, simplicity, quality - this home is a perfect fit!
Location
State MA
County Middlesex
Zoning .
Direction .
Rooms
Primary Bedroom Level Second
Kitchen Flooring - Stone/Ceramic Tile, Countertops - Stone/Granite/Solid, Stainless Steel Appliances, Peninsula
Interior
Heating Forced Air
Cooling Central Air
Flooring Tile, Carpet, Hardwood, Stone / Slate
Appliance Range, Dishwasher, Disposal, Microwave, Electric Water Heater, Utility Connections for Electric Range, Utility Connections for Electric Dryer
Laundry Electric Dryer Hookup, Washer Hookup, Second Floor, In Unit
Exterior
Exterior Feature Professional Landscaping
Community Features Public Transportation, Shopping, Park, Walk/Jog Trails, Medical Facility, Bike Path, Highway Access, House of Worship, Private School, Public School, T-Station, University
Utilities Available for Electric Range, for Electric Dryer, Washer Hookup
View Y/N Yes
View City
Garage No
Building
Story 1
Sewer Public Sewer
Water Public
Others
Pets Allowed Yes w/ Restrictions
Senior Community false
Read Less
Want to know what your home might be worth? Contact us for a FREE valuation!

Our team is ready to help you sell your home for the highest possible price ASAP
Bought with Ian Gercken • Engel & Volkers Boston





