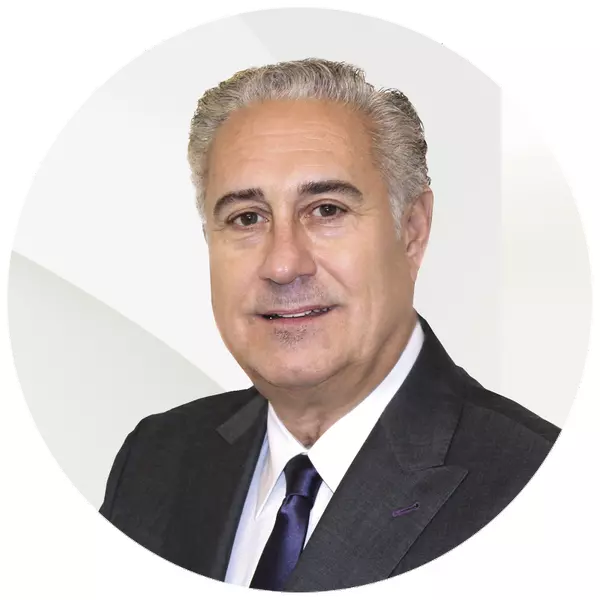$2,500,000
$2,700,000
7.4%For more information regarding the value of a property, please contact us for a free consultation.
188 Brookline Ave #27E Boston, MA 02215
2 Beds
2 Baths
1,296 SqFt
Key Details
Sold Price $2,500,000
Property Type Condo
Sub Type Condominium
Listing Status Sold
Purchase Type For Sale
Square Footage 1,296 sqft
Price per Sqft $1,929
MLS Listing ID 73211622
Sold Date 06/14/24
Bedrooms 2
Full Baths 2
HOA Fees $1,921/mo
Year Built 2018
Annual Tax Amount $15,770
Tax Year 2024
Property Sub-Type Condominium
Property Description
2 Bed 2 bath @ PIERCE BOSTON, Fenway's ultra-luxury FULL SERVICE high-rise inclusive of 24/7 CONCIERGE, Porter, 20,000+SF across 3 floors of amenities spaces: 2,500SF fitness + yoga room, 30th floor ROOFTOP POOL/SPA, exclusive access to rooftop grill & deck, cocktail lounge, library, private dining, arcade room, PET SPA, & more. 27E boasts 9'7” ceilings, floor to ceiling windows, CHARLES RIVER + sunset views, quartz waterfall island, recessed lighting, motorized blackout shades, chandeliers, WOLF AND SUBZERO appliances, Bosch W/D, in-unit hot water tank. Primary suite is complete w/ custom built WALK-IN CALIFORNIA CLOSET & bathroom radiant floor heating. Steps away from coffee shops, restaurants, FENWAY PARK, Target, TimeOut Market, LONGWOOD MEDICAL AREA, MFA, MGM MUSIC HALL, cultural attractions, shopping, & more. New development of office/life science space across FENWAY shifts the landscape into a growing metro. Second bedroom virtually staged. Video available @ PIERCE27E. COM
Location
State MA
County Suffolk
Area The Fenway
Zoning CD
Direction Corner of Brookline Ave and Boylston St, Private Entrance on 188 Brookline Ave
Rooms
Basement N
Dining Room Open Floorplan, Lighting - Pendant, Lighting - Overhead
Kitchen Closet/Cabinets - Custom Built, Countertops - Stone/Granite/Solid, Kitchen Island, Open Floorplan, Recessed Lighting, Gas Stove
Interior
Interior Features Internet Available - Broadband, High Speed Internet, Elevator, Other
Heating Forced Air
Cooling Central Air
Flooring Carpet, Engineered Hardwood
Appliance Range, Oven, Dishwasher, Disposal, Microwave, Refrigerator, Freezer, Washer, Dryer, Range Hood, Instant Hot Water, Plumbed For Ice Maker
Laundry In Unit, Electric Dryer Hookup, Washer Hookup
Exterior
Exterior Feature Deck - Roof, Deck - Access Rights, Deck - Roof + Access Rights, Hot Tub/Spa, Decorative Lighting, City View(s), Garden, Rain Gutters, Professional Landscaping, Other
Garage Spaces 1.0
Pool Association, Above Ground
Community Features Public Transportation, Shopping, Pool, Park, Walk/Jog Trails, Medical Facility, Bike Path, Highway Access, House of Worship, Private School, Public School, T-Station, University
Utilities Available for Gas Range, for Gas Oven, for Electric Oven, for Electric Dryer, Washer Hookup, Icemaker Connection
View Y/N Yes
View City
Total Parking Spaces 1
Garage Yes
Building
Story 1
Sewer Public Sewer
Water Public, Individual Meter
Others
Pets Allowed Yes
Senior Community false
Read Less
Want to know what your home might be worth? Contact us for a FREE valuation!

Our team is ready to help you sell your home for the highest possible price ASAP
Bought with Rodney Scott • Engel & Volkers Boston





